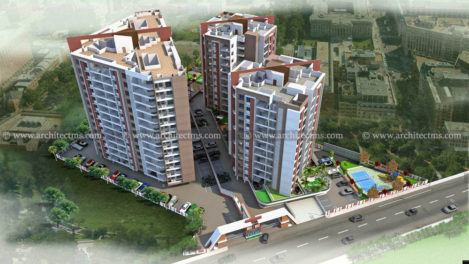
A unique residential building. It is designed to give one the feel of living on a lush, green and beautiful island.
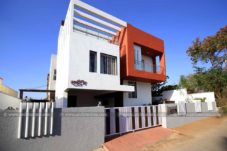
This spacious, functional, and minimalist house caters to the client’s needs and wishes.
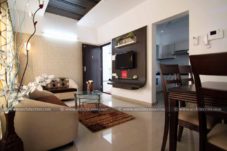
Standing on a small base, the structure has been designed as a simple rectangular unit of one single story. The structure welcomes you with open arms with a tree in the centre.
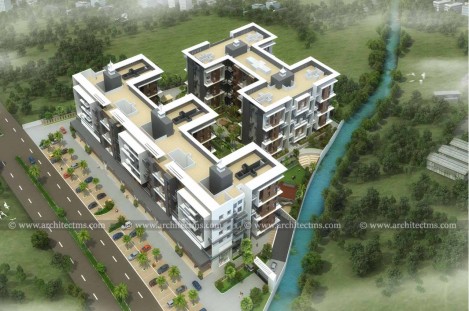
The entire 3.5-acre layout speaks for itself. It is designed to give one the feel of living on a lush, green, and beautiful island.
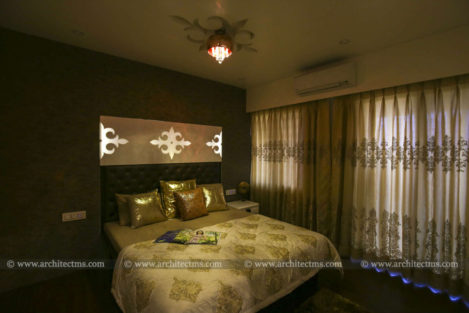
The interior project is characterised by an understated feel of luxury at elegance brought about by clear straight lines and a subtle play of the color palette, where textures are enhanced with sensible use of light and shades
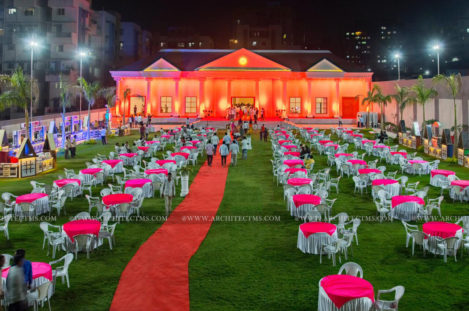
To create an iconic building that stands out in its simplicity, functionality, and aesthetic appeal.
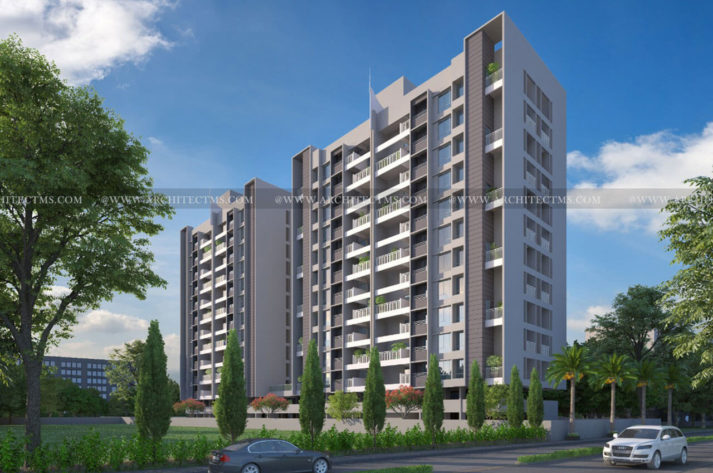
The design establishes relationships of similarity and contrast with the surrounding buildings to be contextual and yet distinct.
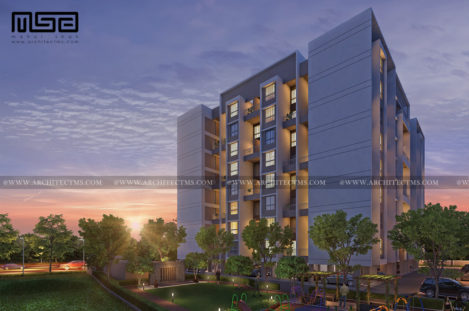
The design establishes relationships of similarity and contrast with the surrounding buildings to be contextual and yet distinct.

“Architecture is the reaching out for the truth.”
― Louis Kahn
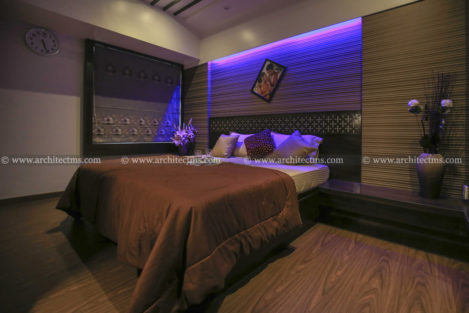
A blend of lighting options brings warmth and functionality – the living room has pendant fabric lamps, uplighters, table lamps, and recessed LEDs casting warm indirect lighting as daylight fades.
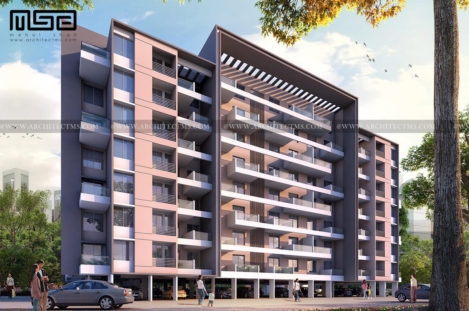
It is a well-planned and sensibly designed building, reflecting excellence in every little detail.

“Whatever good things we build end up building us.”
― Jim Rohn
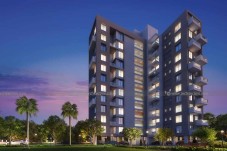
The flat is masterfully designed for the optimum utilization of space in both directions i.e., horizontal, as well as, vertical.
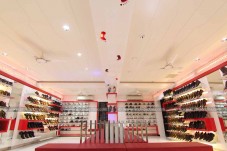
There are sharp corners on the inside. And even the images on the walls have a white background with the brightly coloured products being a main focal point.
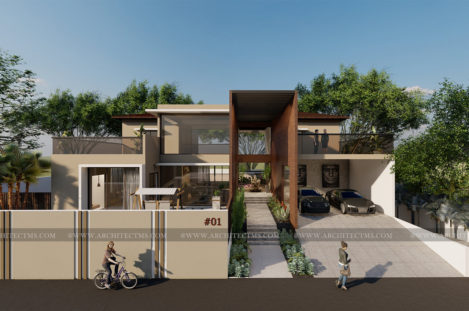
Set in the outskirts of Kolhapur, this large house is designed for a typical Indian family consisting of grandparents, parents, and children.

